We made it through our first serious renovation, the main floor half bath. As to be expected this project took us for a rollercoaster ride. We started late (our fault, we know now that you need to book your contractor months in advance), the project ran over (not our fault. Should have taken 2 weeks, it took 5), and dealing with our contractor did not bring out the best in me. But it was worth every frustration. We sincerely love the new space.
This bathroom has gone through a serious transformation from the high gloss red that was there when we moved in to now.
The bathroom is pretty small at 45 square feet and we had an ambitious wish list. The main reason for the reno was to move the washer and dyer up to the main level. To make this work we had to reconfigure the space by moving the entrance and the sink. We also wanted to give the room a complete facelift with new flooring and fixtures.
Pictures of the renovation.
This was our inspiration for the look of the new bathroom.
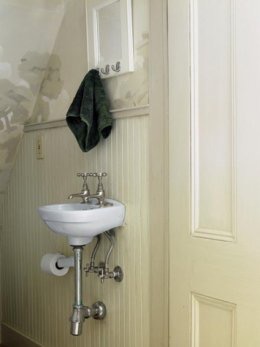

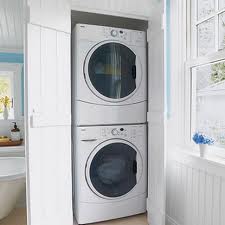
We knew we would need a small sink and it took us a while to find one that was small enough to work with the tight space. We found a 15” porcelain wall mounted sink from Signature Hardware. We went with the exposed plumbing for a more vintage look.
The mirror. Oh that mirror. I spent the most amount of time agonizing over the mirror more than anything else in this project. I am not sure how I got stuck on the idea of a pharmacy mirror but I had to have one. Pharmacy mirrors have a small shelf at the bottom. They are not easy to find. I found some really nice looking ones on Pinterest but not many that I could actually purchase. I really wanted this mirror from from Restoration Hardware but it was way too expensive. I ended up getting ours from World Market. At this reasonable price I wasn’t expecting much but this mirror is surprisingly well made and heavy! I also wasn’t sure about the aqua but we had so much gray in the space that the color was a nice pop of color. It is one of my favorite features in the room.
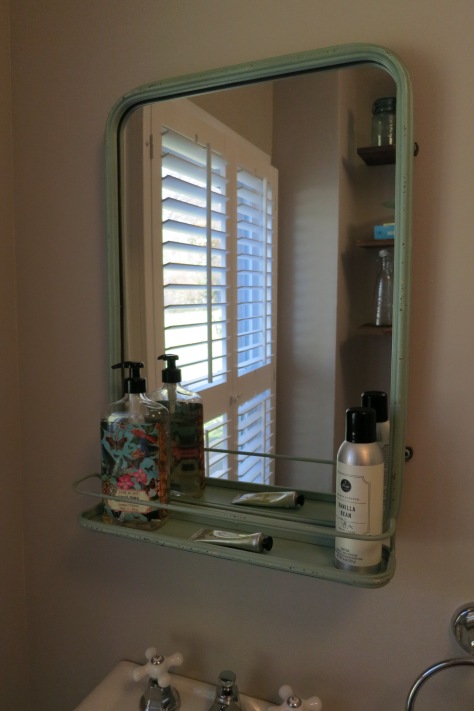
We found a simple basketweave porcelain tile with a gray accent for about $8 per square foot at a home design center, Galleria in Middletown.
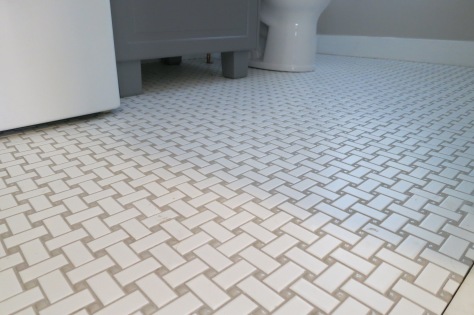
For storage we went with an Ikea kitchen SEKTION cabinet in BODBYN Gray with chrome bin pull hardware. We wanted to try out this cabinet because we are thinking of using these when we remodel the kitchen (probably summer 2018). Mark put it together with no issues and we topped it with a quartz top, also from Galleria. We wanted more storage so Mark built shelves above the cabinet with black galvanized pipes and stained pine boards.
The Door!
The door is a special surprise. We planned on doing a sliding barn door and asked our contractor to make one for us. He ended up using the wood from the original studs out of a wall we had to remove. With a barn door kit from amazon the barn door was actually one of the easier projects (for our contractor, we did not install ourselves!). After planing and sanding, the door was so beautiful that we didn’t even need to stain it. This is one of my design dreams come true even though it is probably the least kid friendly door we could have done and I am constantly worried Nora will smash her fingers in it, but she’s been pretty careful so far thankfully.
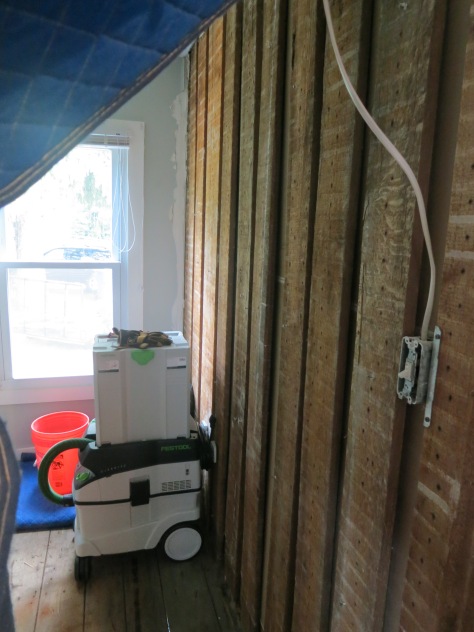
To finish it all up we choose a plantation shutter for the window to keep it simple and functional.
It has been so rewarding to see our vision come to life with this project. It feels great to have one room in the house completely finished even though it makes the rest of the rooms look a bit grimy. Mark was clutch as always in this project and I did nothing but pick out pretty things and spend hours researching mirrors. He is basically the brains and the braun in our projects and I’m just the belle, which is the only part I care about anyway.
Everyone loves having the laundry on the main floor (now we have piles of clean clothes instead of dirty ones), Lolita found her new spot in the basket on the countertop and it is perfect for potty time.
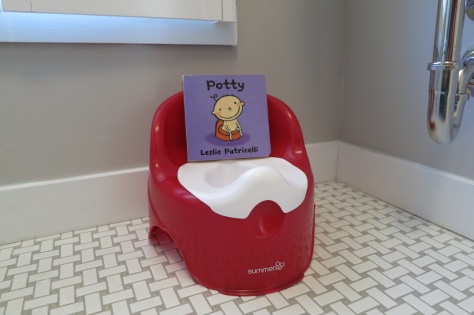
Up Next:
Nora’s Playroom. If I ever finish that last blind!















