Before we even made it through the home inspection we already had a long list of all the things we would like to do once we moved in. Realistically I know that most of these projects are not going to happen for a while and some may never happen but it is really fun to run wild with all of the things you can imagine for a space. And run wild I did.
I spent hours looking up ideas and inspiration The result is an ideaboard that mainly lives in my head but also in a dropbox folder and on a few websites like houzz.com and zillow digs and now on here as well.
Kitchen:We have a pretty spacious Kitchen but right now it isn’t really functioning to its full potential.
Move in day *please note mixer on counter, you will be seeing more of it.
- add an island with seating
- paint the cabinets a gray/green and walls a neutral color
- update the flooring so it flows the same throughout the whole downstairs, we are thinking wideboard planks, repurposed if we can find them. We also have the original flooring in the attic that we are looking into using downstairs as well.
- Subway tiles or herringbone marble for the back splash
- find a better place for the fridge
- add more storage with an old kitchen hutch
- create an entryway area for coats and shoes
- double farm house sink
- refinish flooring. We don’t think it is original but probably from the 40’s. We ripped out the carpeting.
- connect to front hallway with door opening near upper left
- create additional living space with a comfy chair, maybe a tv??
- Space for art, I have my eye on a drafting table.
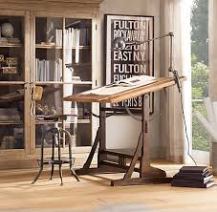
Upstairs Bathroom: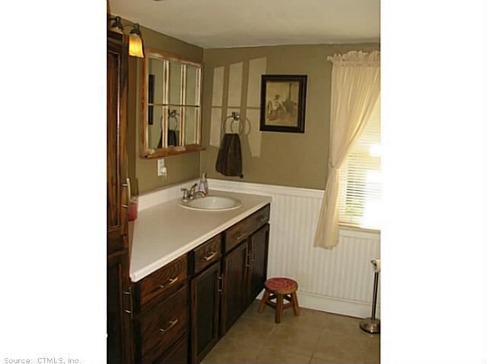 Before move in
Before move in
- hexagon tile flooring (heated!!)
- subway tile shower surround
- double sink vanity made from old dresser
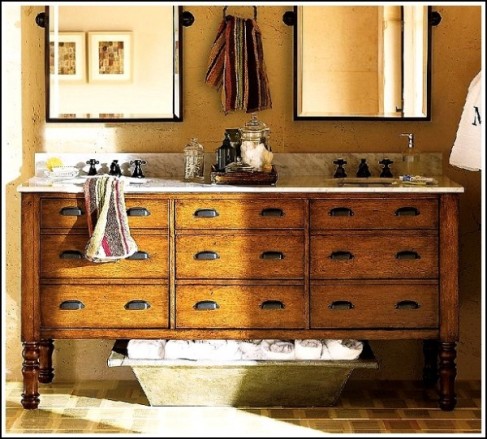
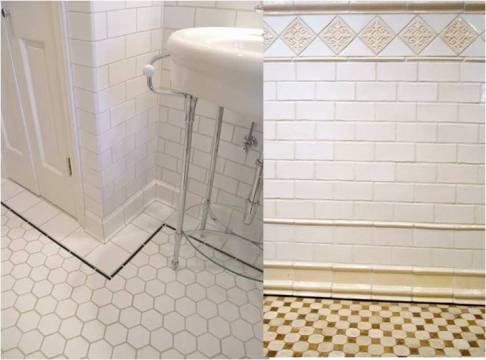
Half Bath:
- neutral paint color grayish??
- redo stairs
- locker storage-I might be able to get some old lockers from work!
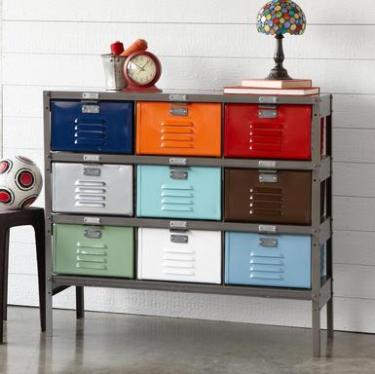
Walk in Closet:We actually have one of these! Kind of. Its not in our bedroom but across the hall. We are not really sure how it got there or why ( its probably not original) but we know we are lucky to have it in a home this age. Right know it looks like this: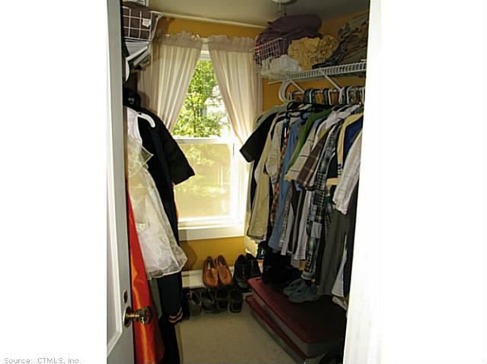
hopefully someday it will look more like this: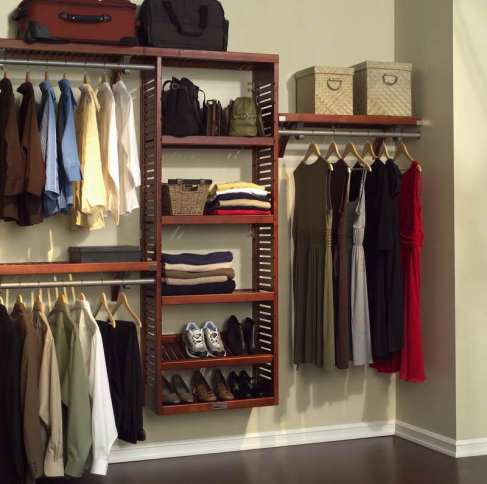
The REALLY big wish list:
- add an addition off of the kitchen to create an open concept living/kitchen area. Our living room now would serve as a more formal space.
-

- above the kitchen addition add a mater bedroom and bathroom

Other random inspirations that I am not sure how they would fit in but I really like them:

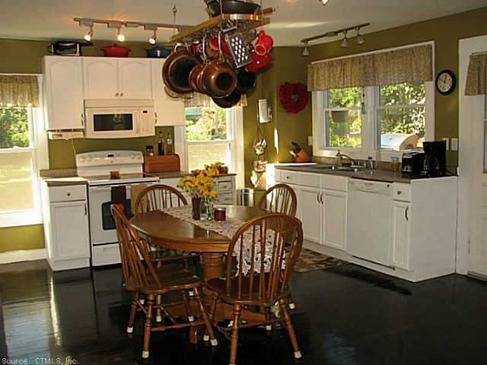

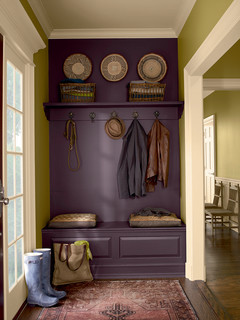
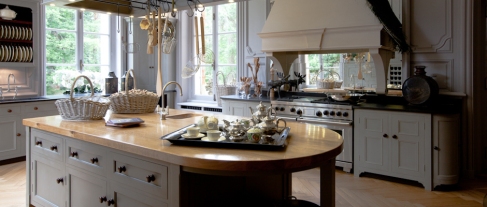
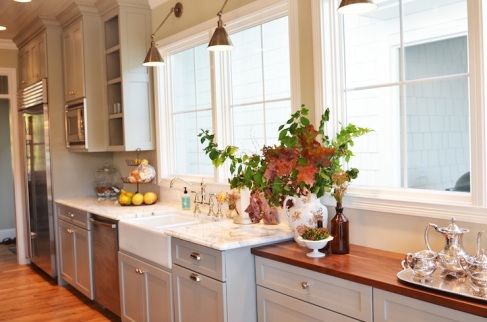
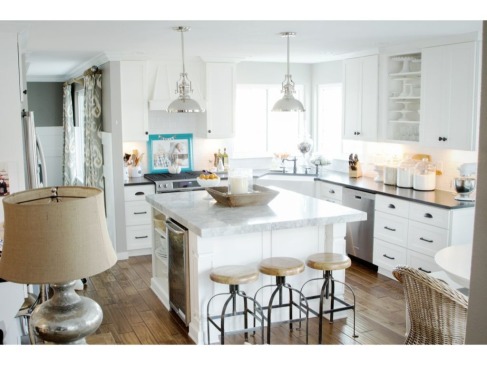
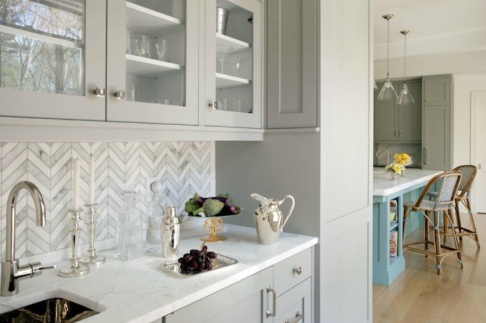
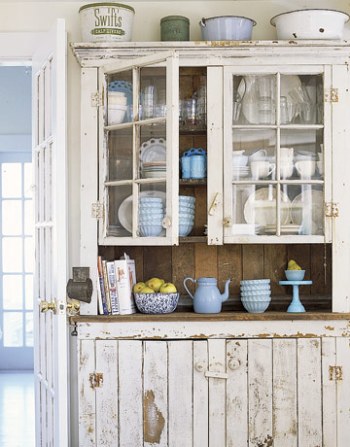
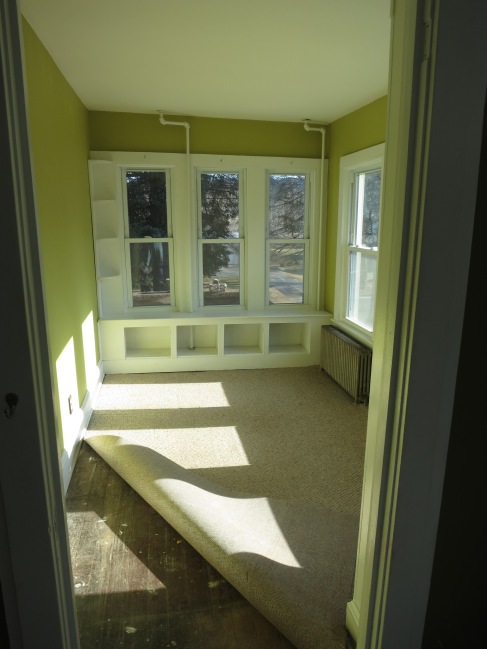
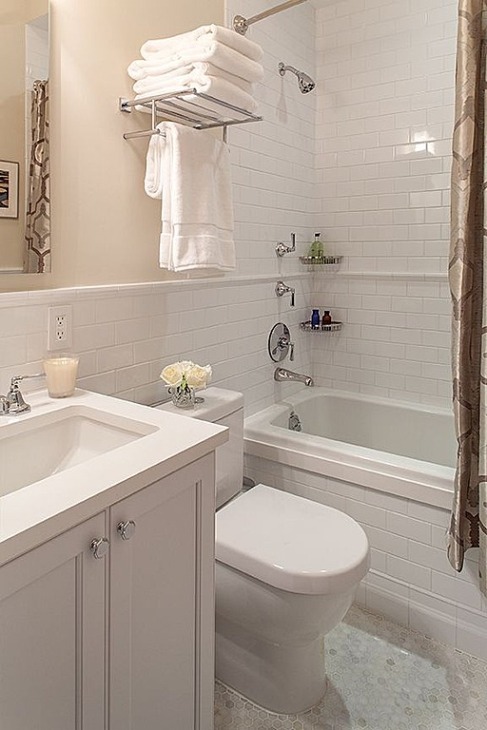
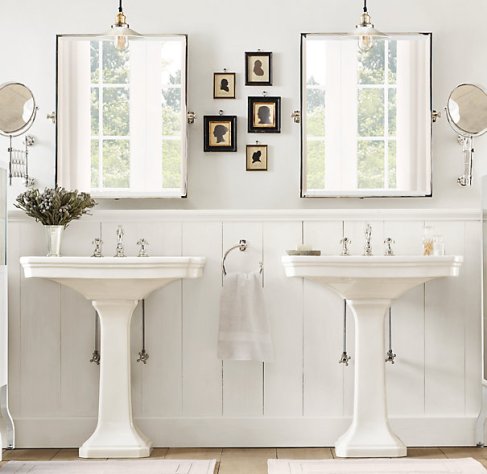
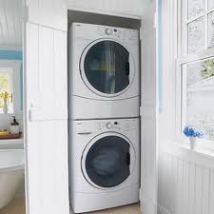
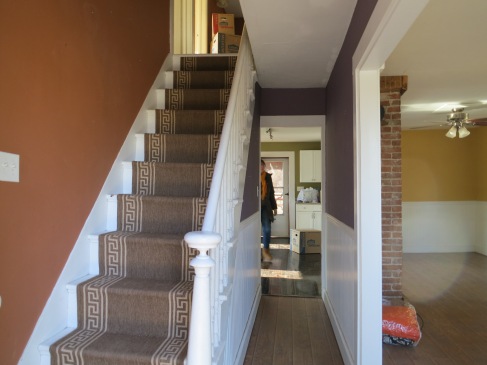
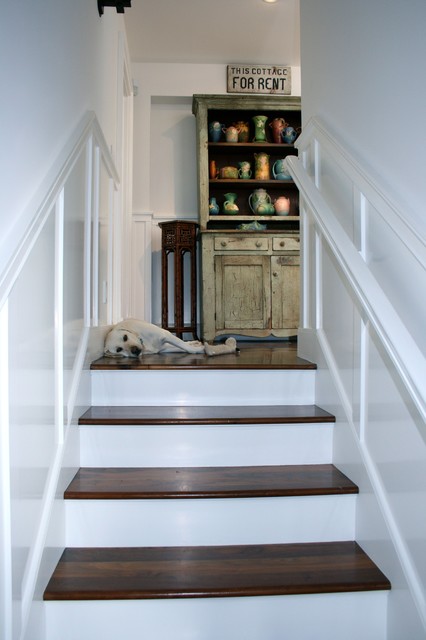



Jen totally lovin your blog! The house and ideas are beautiful! I’m a big fan of houzz although sometimes the ideas I get running through my head get overwhelming…lol
Thanks Jen!!
Love this blog, Jen! Your house looks great. I’m so impressed; I wouldn’t know what to do!
Thanks Katie!